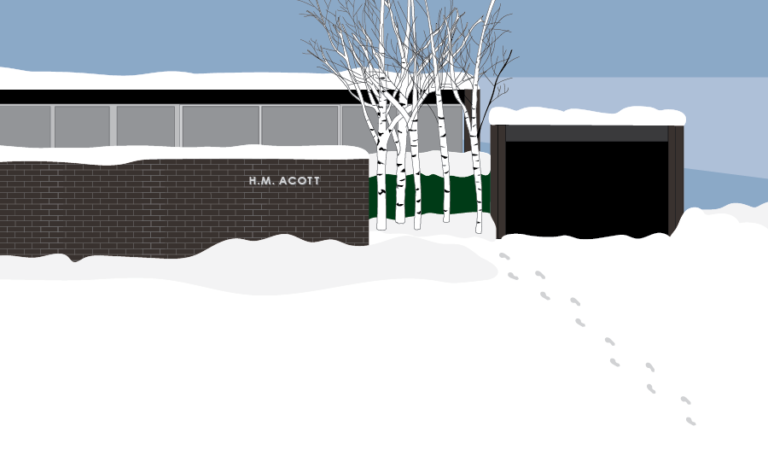I thought this personal story would be a good way to start my blog. It’s about the house that I grew up in. I was fortunate to have many design influences early on and encouragement from my parents to pursue art and design as a career. But I also think our modern house built of glass, brick and steel played a part of my interest in design.
I love Mid-Century Modern Design. I actually grew up in a modern glass house, an International Style house built of glass, steel and black brick. My family’s house was designed by my uncle (my father’s brother). I’m sure that house, built in the early 60’s, was a big influence in my fascination of that design style.
The International Style is the name of a major architectural style that emerged in the 1920s and 1930s, as first defined by Americans, Henry-Russell Hitchcock and Philip Johnson in 1932. The style started out as urban and commercial buildings, but later influenced residential architecture.
The most common characteristics of International Style buildings are rectilinear forms; simple, light and controlled plane surfaces that have been completely stripped of applied ornamentation and decoration. They have open interior spaces. Often a visually weightless quality is created by the use of cantilever construction. Glass and steel, in combination with usually less visible reinforced concrete, are the characteristic materials of the construction.
Privacy? What Privacy.
You know that old saying “People who live in glass houses shouldn’t throw stones.” I used to joke that “girls who live in glass houses should get dressed in the basement.” (Okay, so I’m not a comedian.)
There wasn’t much privacy living in a glass house. One wall in my bedroom was a floor to ceiling window. My room was adjacent to the front entrance, so when a door-to-door salesman called on our house (which happened a lot in the 60’s!), our guests saw me sitting in my bedroom. Who needed a doorbell. I was the door person, “Mom! Someone’s at the door!” Now that I think about it, we didn’t even have a doorbell.
The house interior had a very open plan layout, the only completely enclosed rooms were the bathrooms. The kitchen and bedrooms were divided by seven foot tall custom closets/dividers. There was plenty of storage and it looked very cool, but now that I am a parent, I realize my mom & dad didn’t have much privacy either.
Natural Light
The other day I was thinking about how important natural lighting is to my happiness, and that sunshine aids in my sunny disposition. Growing up in Wisconsin, with an average of 187 sunny days, I appreciated those warm, happy days.
Being inside buildings without natural light makes me feel closed in. I appreciate design that blurs the line between being outside and inside and moves fluidly between the two, like the glass walls and huge sliding glass doors of our house.
Also, I have to have skylights.
I think growing up in a glass house affected my design sense, it showed me the importance of natural light in a room. Light affects the feel of a space, how we perceive height and volume, and it changes textures of surfaces and impacts our mood.
I grew up thinking it was totally natural to live in a space with entire walls of glass that let in light and allowed an awesome view of the woods behind our house. The outdoors saturated our space with a sense of cheerfulness and unity with nature. And as an animal loving child, sometimes adventure – ermine, partridges, hawks, wild turkeys, a badger, skunks, herds of deer, even squirrels, chipmunks or tree frogs at our doorstep created excitement for this giddy little girl.
I loved that house.


